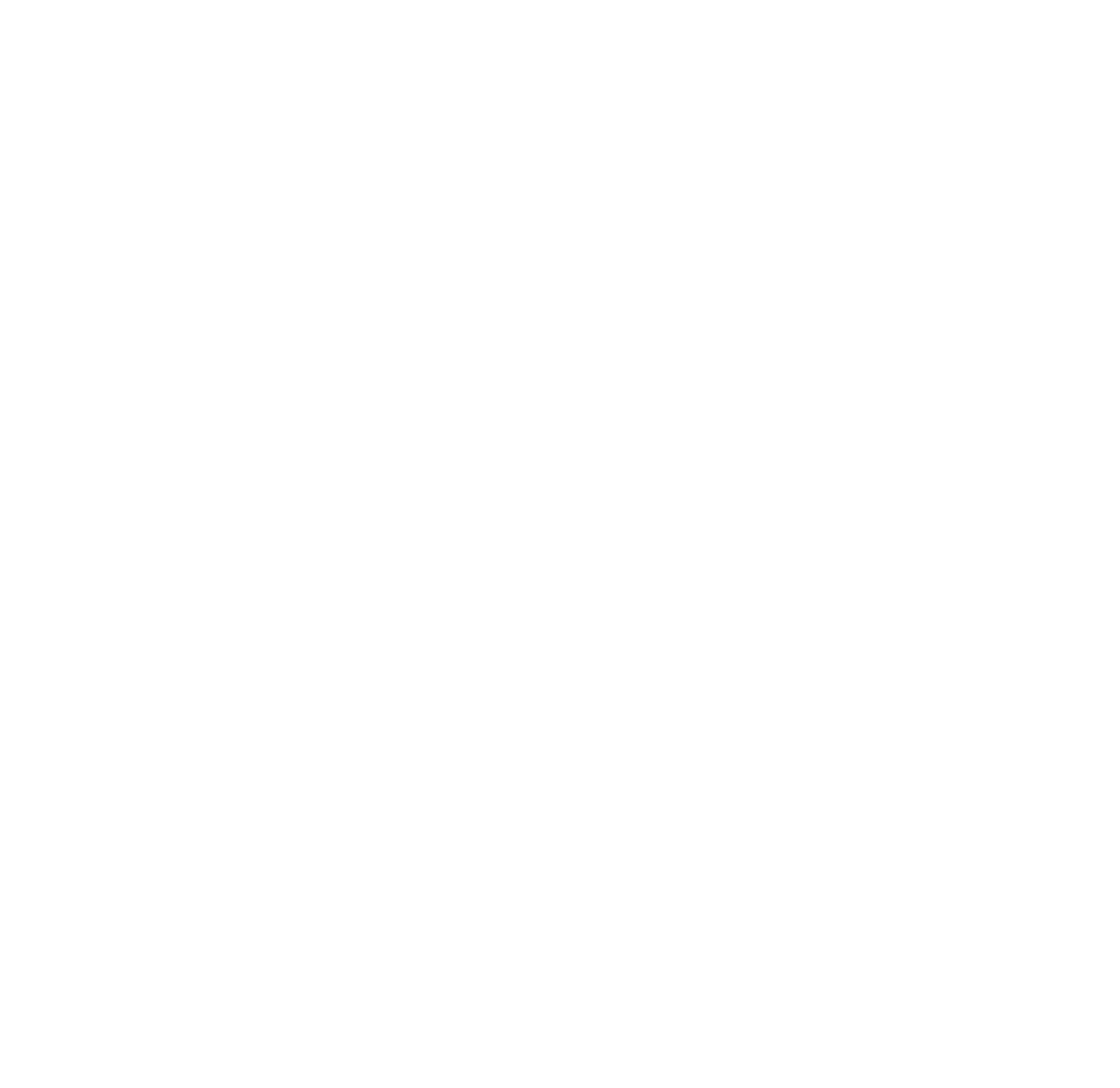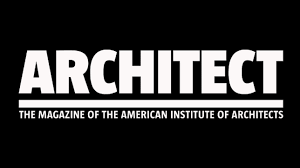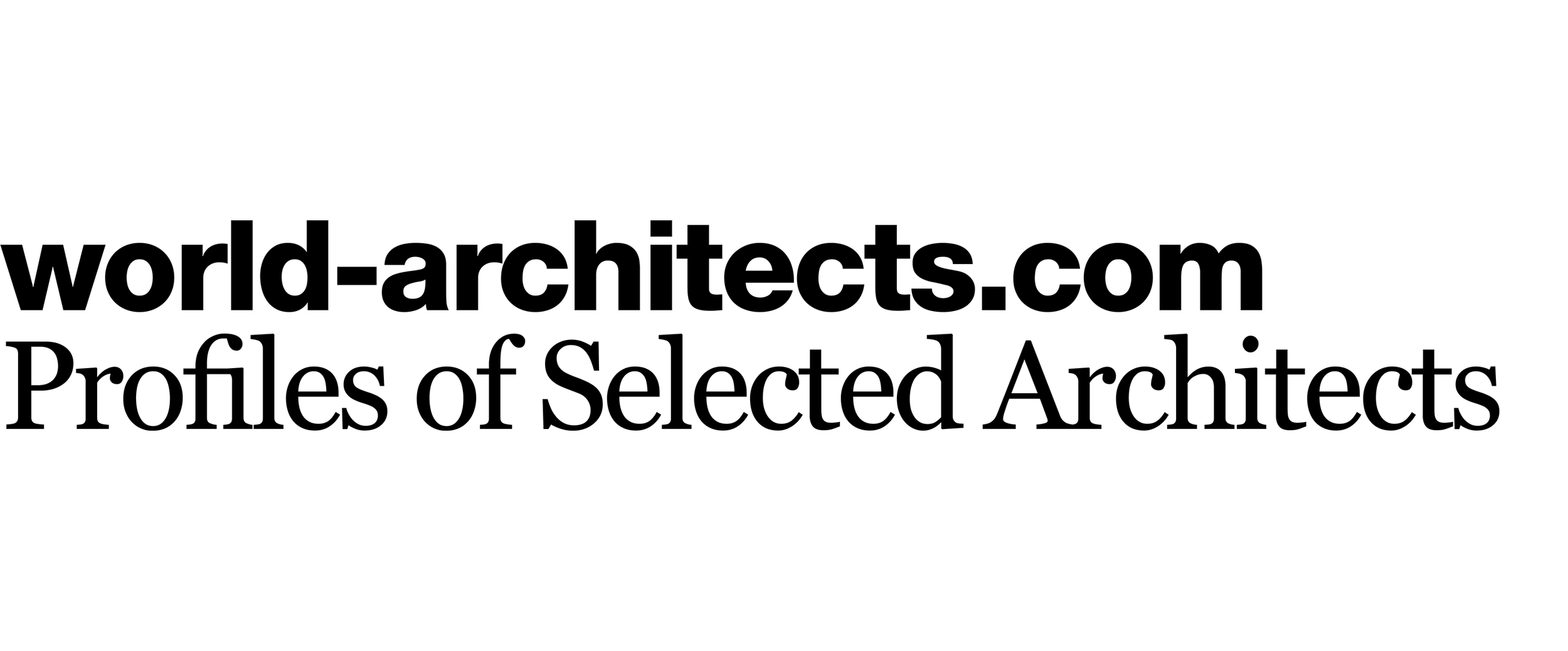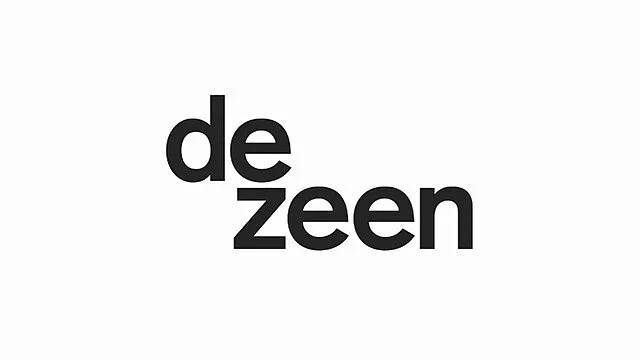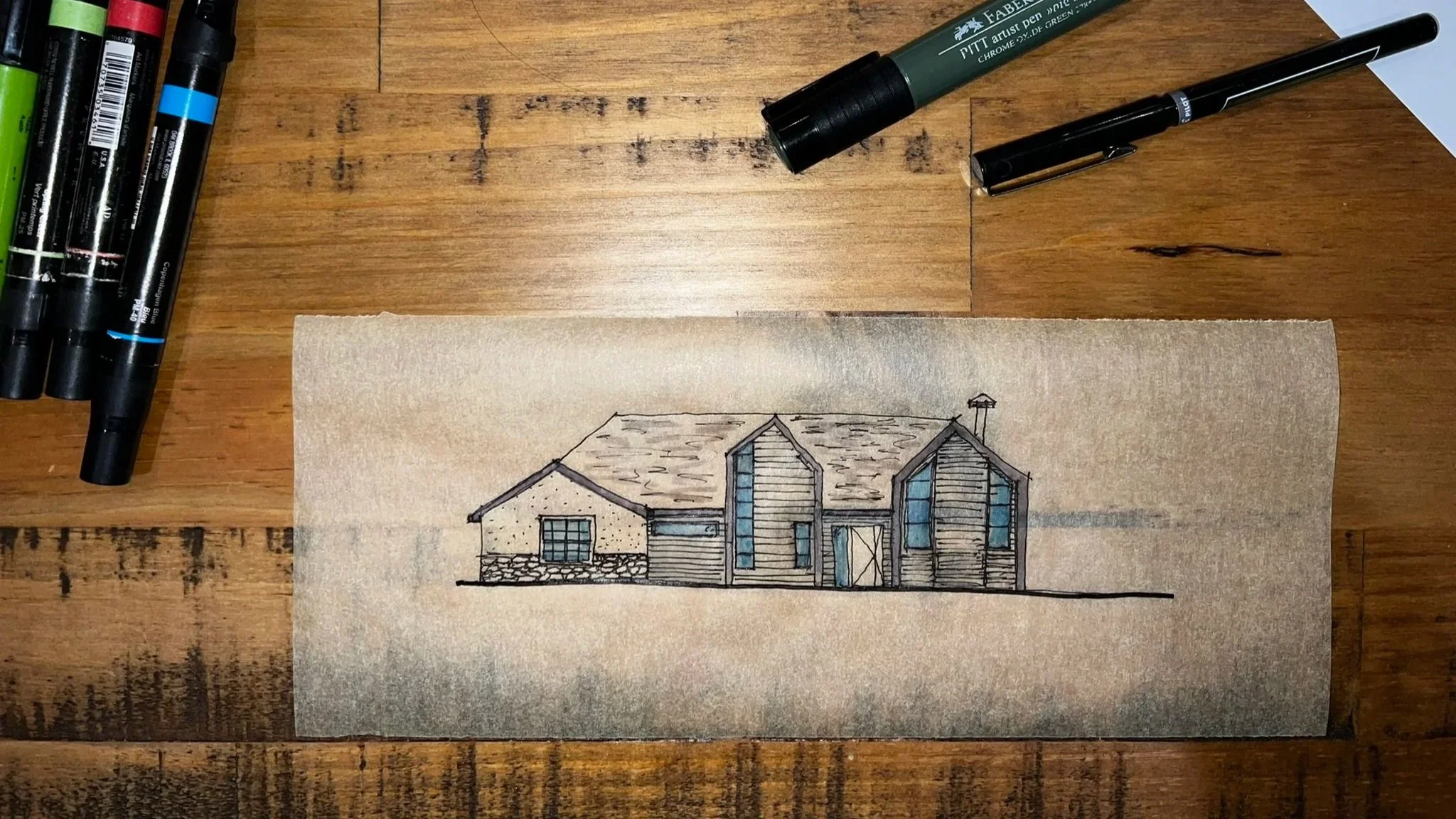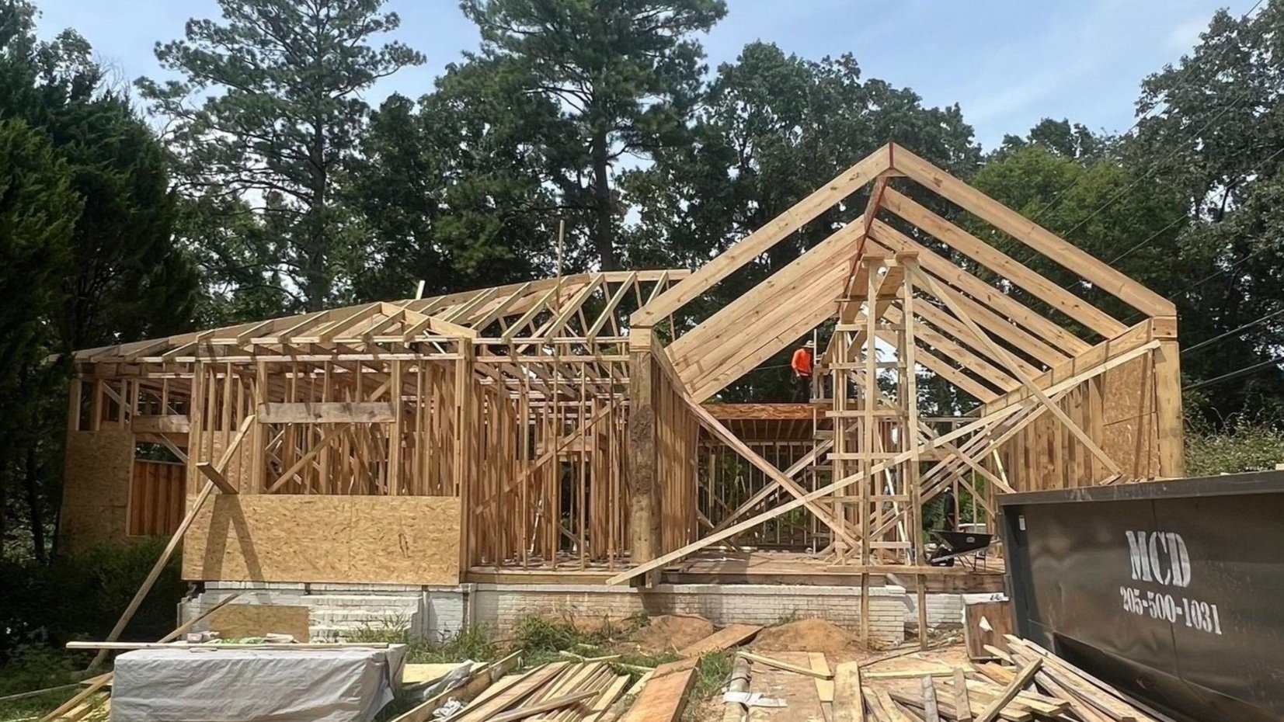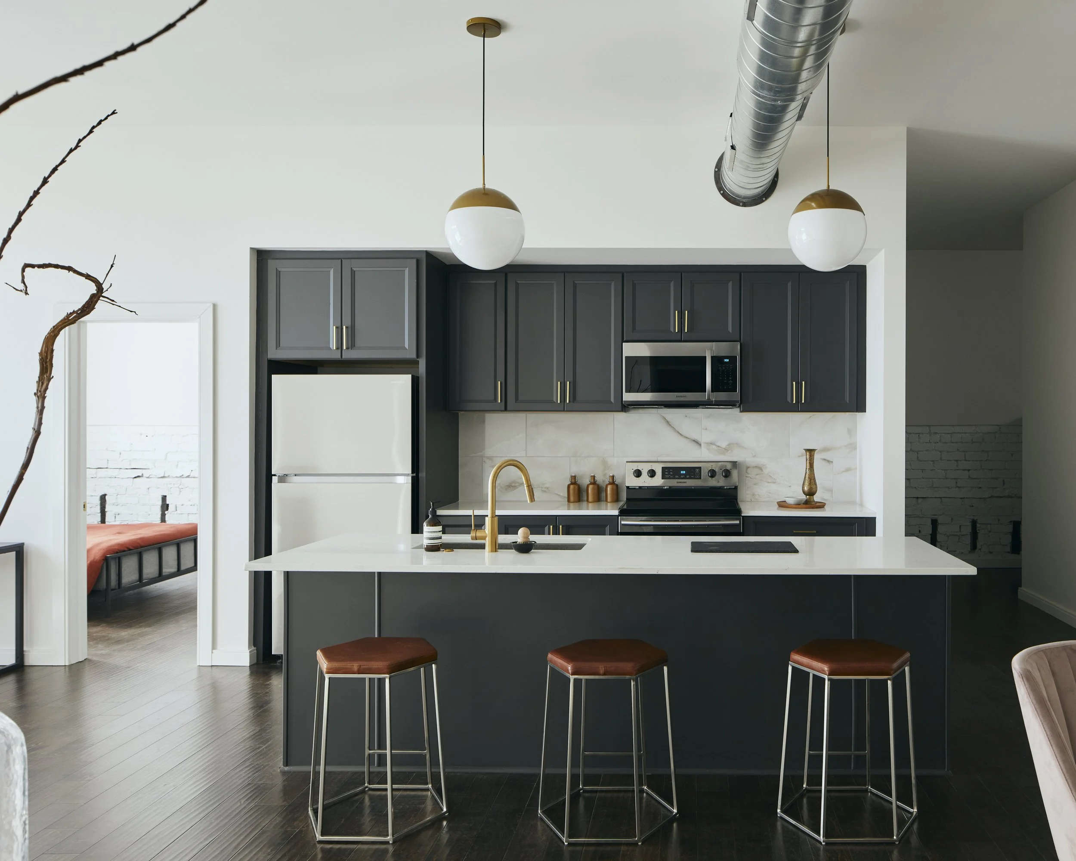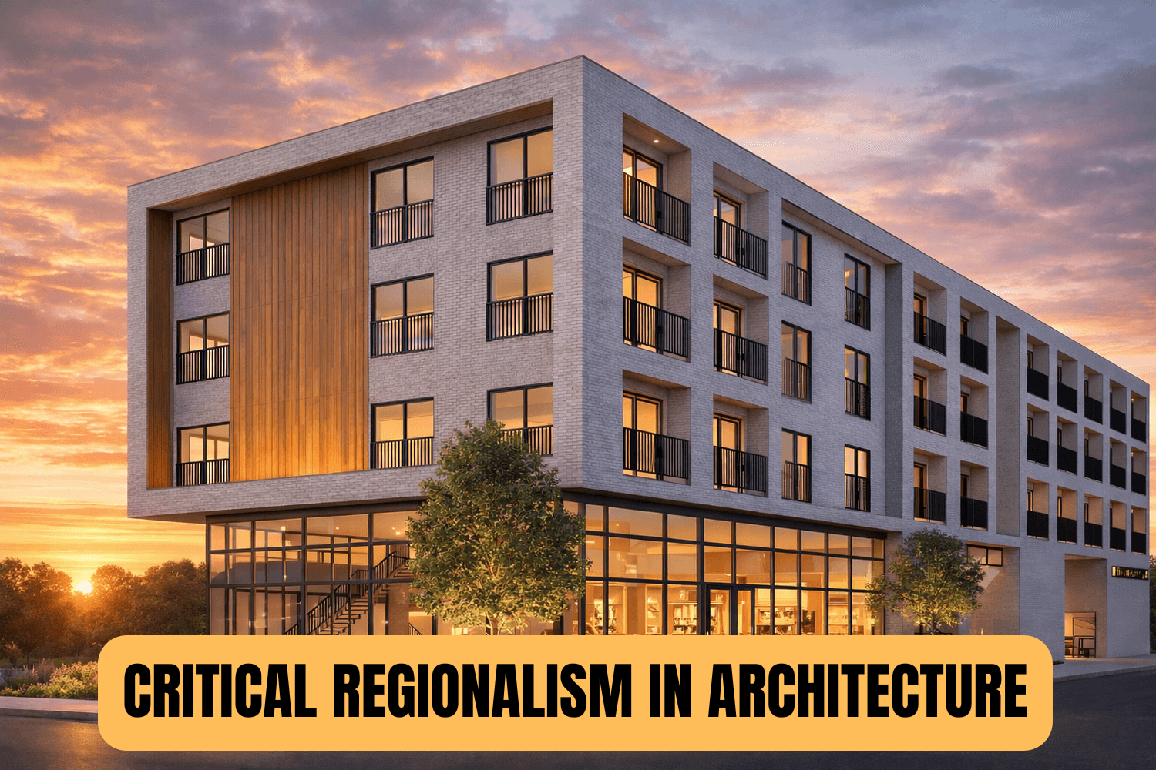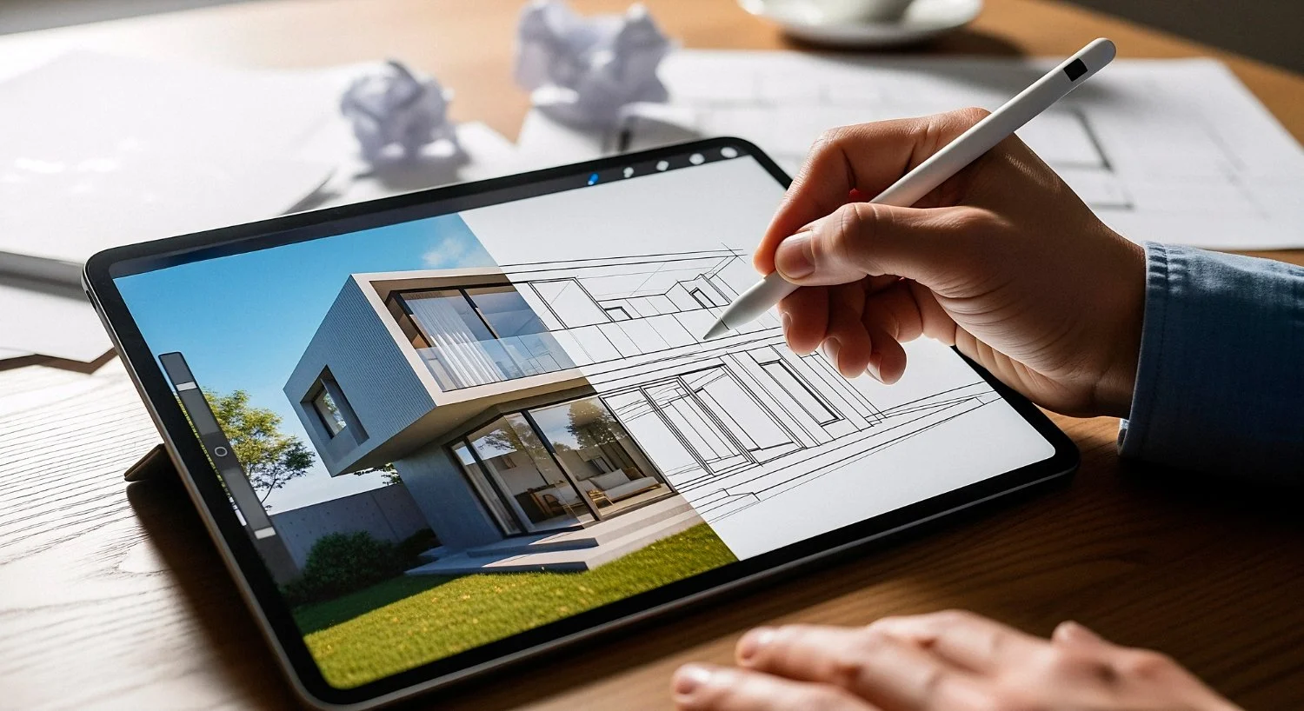Architecture in Colorado
We Design For What Matters Most
People
Purpose
Place
Value
Projects Recognized In
Initial Client Discovery Form
This initial discovery form helps us understand you, your goals, and your preferred work style. Your responses establish alignment before our kickoff meeting. A more detailed, project-specific questionnaire will follow once the scope, priorities, and delivery approach are confirmed.
Book an appointment.
Let’s begin turning your vision into reality. Whether you’re planning a new building, reimagining a space, or navigating the complexities of design and construction, a short conversation can bring clarity and direction to your project.
At Sidney Aulds Building Studio, we make the process approachable and tailored to you—helping you move from ideas to action with confidence. Book a time on our calendar today to discuss your goals, ask questions, and take the first step toward creating a space built to last.
Our Architectural Services in Colorado
At Sidney Aulds Building Studio, we provide end-to-end architectural services in Colorado, covering everything from early feasibility studies to post-construction support. Our strength lies in human-centered architectural design that meets functional, economic, and psychological needs.
Architectural Design
As an established architectural design studio in Colorado, we design homes and buildings that reflect the way you live and work. Whether it’s a modern residential design in Aspen, a vibrant mixed-use architecture project in Denver, or rural mountain modern architecture, our work is rooted in beauty, practicality, and personal connection.
Our specialties include:
Custom home design across Colorado
Urban infill and multi-family developments
Mixed-use architecture in Colorado
Adaptive reuse and small commercial spaces
Construction Management Services
Our design services are seamlessly supported by expert construction management. We advocate for you during every step of the build, working closely with general contractors to protect timelines, budgets, and design integrity. This is part of our integrated architecture and construction approach.
We manage:
Builder collaboration and accountability
Timeline oversight and reporting
Material reviews and quality control
Budget supervision
Real Estate Development Consulting
Planning a development project? We offer in-depth real estate development consulting to help clients and investors identify opportunities, navigate entitlement processes, and ensure long-term project success.
Consulting areas include:
Feasibility and zoning analysis
Site planning and financial modeling
Permitting pathways and scheduling
ROI and value-optimization strategies
Why Work With Us
As a trusted architecture firm in Colorado, we offer more than design—we offer lasting partnerships, grounded in a desire to deliver projects, clear communication, and shared goals.
-
From Pueblo to Fort Collins and Elizabeth to Grand Junction, we understand what works in Colorado. We’re a locally rooted, award-winning architecture firm with projects across the state.
-
As a full-service architecture studio in Colorado, we deliver every piece of the puzzle—development strategy and planning, architecture, and construction management —under one roof.
-
We design with real lives in mind, spaces that reflect how you live, move, gather, and grow. Every detail serves a purpose, and every plan begins with you.
-
Unlike typical firms, we offer integrated architecture and construction services. That means fewer handoffs, less confusion, and smoother execution.
-
Clients choose us because we’re engaged, detail-oriented, and easy to work with. We believe good architecture is a result of great partnerships.
If you’re looking for a residential architect in Colorado or need a design-build architecture firm with expertise in urban infill design, we’re here to help you navigate the process confidently and creatively.
Our Process
-

1. Initial Consultation & Discovery
We begin with a deep dive into your vision. This includes project goals, functional needs, site review, and lifestyle considerations. If you're wondering how to hire a residential architect in Colorado, this is the perfect time to get answers and reach out to us for help.
-
2. Feasibility Study & Site Strategy
We conduct zoning reviews, site analysis, and massing studies—critical steps for Colorado urban infill design and mixed-use architecture projects. Our insights help you make smart, informed decisions early.
-

3. Conceptual Design
Our concepts reflect your personality and purpose. We sketch, model, and iterate until we find a clear architectural direction that reflects your vision and the spirit of the site.
-

4. Design Development & Documentation
We refine every element—floor plans, systems integration, material palettes—and begin preparing detailed construction documents. For those asking, “Do architects help with permits in Colorado?”—yes, we coordinate it all.
-

5. Permitting & Construction Oversight
As an experienced Colorado architecture firm, we’re well-versed in local permitting workflows. During construction, we stay involved to maintain design integrity and address issues as they arise.
-

6. Project Completion & Handover
From custom homes to large-scale developments, we guide your project through the final walkthrough and remain available beyond completion to ensure every detail is realized.
Project Spotlight
-

Mac's Auto Lofts
-

Alpine Remodel
-

Aspen Grove Lofts
What Robert “Bob” and Michelle of Lupine Lodge Have to Say About Us
“I have worked with many architects in my capacity as a construction lender, development partner, and homeowner. Sidney Aulds stands out among the entire lot for the simple reason that he listens to his clients, truly listens.
We started a project to build our 'forever home' and consulted three different architects over a nine-month period. One could not be bothered to return a phone call. One missed every delivery date he set for himself. One told us we should budget $4 million for the house, almost twice the prevailing price in the neighborhood for similar homes.
The architects and design/builders who did speak with us could not care less about our vision for our new home—they knew what they wanted to design and/or build and disregarded our preferences.
Then good fortune led us to Sidney through a mutual friend. Sidney spent a substantial amount of time with us on the lot and listened—really listened—to us. He then incorporated our vision with his design talent; the result was great.
We highly recommend Sidney for his talent, work ethic, integrity, and commitment to the client’s priorities.”
Frequently Asked Questions
-
A good firm understands local context, listens to client needs, and integrates design with practical execution. Sidney Aulds Building Studio delivers all three, with a human-centered approach and experience in design, construction, and development. We understand how every move impacts the design, the budget, and the experience.
-
Start with a conversation. Look for a licensed, communicative team that aligns with your vision and budget. We’re happy to answer your questions in a free consultation.
-
Yes. We navigate zoning, code compliance, and submittals so you don’t have to. Our experience with jurisdictions across Colorado helps projects avoid delays and get all approvals required to build your project.
-
Timelines vary by scope. A custom home can take 3–9 months from design through permitting; larger mixed-use developments may require 12–24 months, including entitlements and construction.
-
Absolutely. We can collaborate with your builder or recommend trusted partners to ensure smooth coordination during construction.
-
Yes. While we’re based in the Denver metro, we regularly work in mountain jurisdictions, across the Front Range, and other states as well. We are currently licensed in Colorado, Utah, and Alabama.
-
Yes. Many of our projects reflect modern aesthetics—clean lines, natural light, and energy-efficient layouts tailored to today’s lifestyles. We have also designed projects to blend in with existing structures - we listen to our clients’ needs!
Check Out All Our Latest Blogs & Insights Here
Let’s Build Something Great Together!
At Sidney Aulds Building Studio, every structure begins as a story — yours.
We believe architecture should capture more than function. It should reflect who you are, how you live, and what you envision for the future. Whether it's a home filled with light, a space that inspires creativity, or a building that stands as a legacy, we're here to shape your ideas into something timeless.
Ready to start? Share your story with us below or reach out directly. We’ll listen carefully, collaborate thoughtfully, and craft something truly remarkable together.


